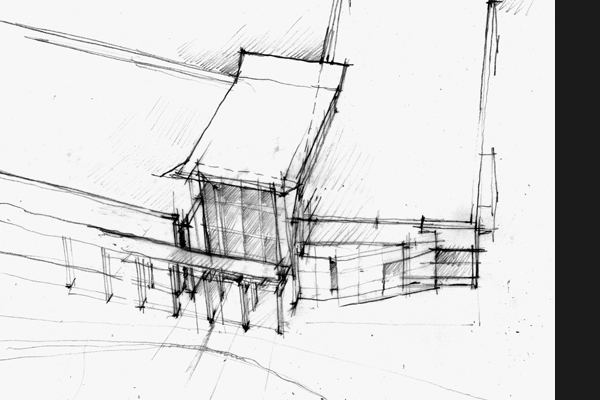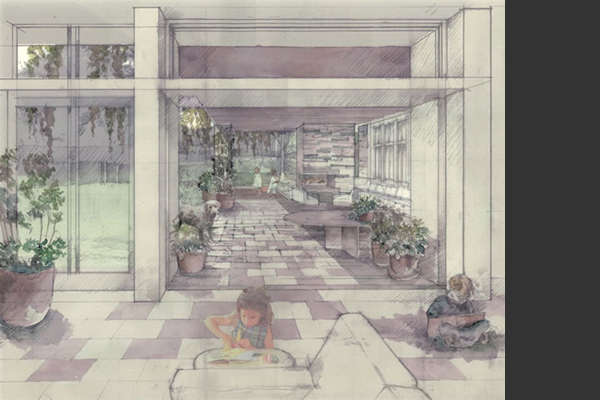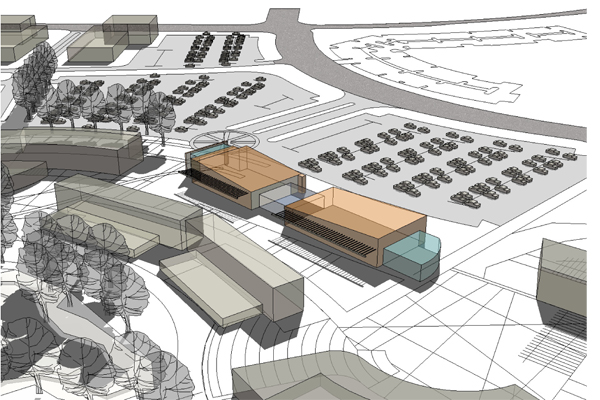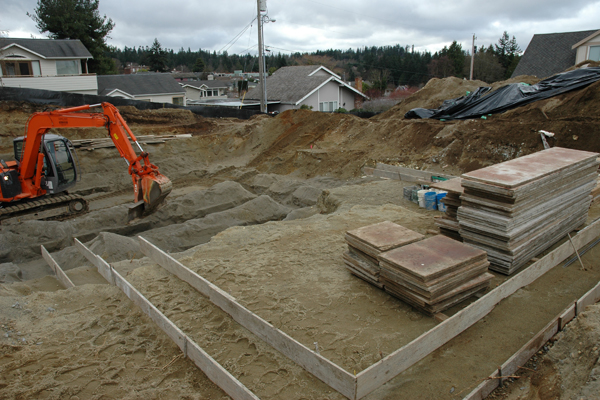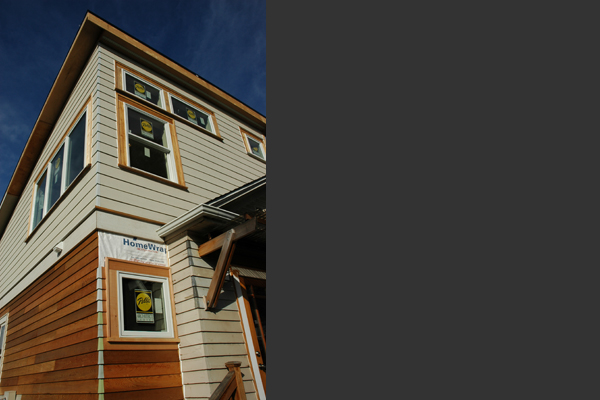While every project is unique, the process, it’s major steps and activities, is not. Woollen|Studio expertly guides you through each step of the process until your project is complete. Understanding this process will increase your confidence and help facilitate a successful outcome.
Schematic Design
• Establish the Scope of Work and define the responsibility of each party in the Contract.
• Develop the Program, outlining the Design Intent, Project Scope, Budget, and Schedule
• Acquire information from the Owner such as a Site Survey, Soils Report, As-Built Drawings, etc.
• Visit the site to become familiar with site conditions, opportunities, and constraints.
• Review Zoning information, Plat restrictions, and other site specific restrictions.
• Create a schematic design of the Site, Floor Plans, and Exterior Elevations.
• Prepare sketches, renderings, models, and/or other tools as needed to explain the design.
• Prepare a Preliminary Construction Cost Estimate.
• Begin an outline Specification to begin to identify broad scope of work.
Design Development
• Refine the schematic design of the Site Plan.
• Develop the Floor Plans and Exterior Elevations further, refining design ideas and bringing reality to the drawings.
• Develop Specifications further, beginning material selections with client and methods of construction.
• Meet with the Owner and choose Project team to further develop and refine the design.
• Work with General Contractor to develop cost savings plan, schedule, and simplify design.
Construction Documents
• Prepare Drawings to describe the reality of constructing the project.
• Flesh out Specifications, and work with Client to finalize materials and products.
• Complete Permit set and submit for review with the city.
• Work closely with Consultants to make sure systems work as planned, and coordinate all building systems throughout the house.
Construction Administration
• The Architect acts as liaison between Owner and General Contractor during construction.
• Interpret drawings, provide clarification drawings, review samples, submittals and shop drawings, and review requests for payment.
• At Substantial completion, the Architect prepares a Punch List of items to be completed and corrected prior to occupancy.
:End |
