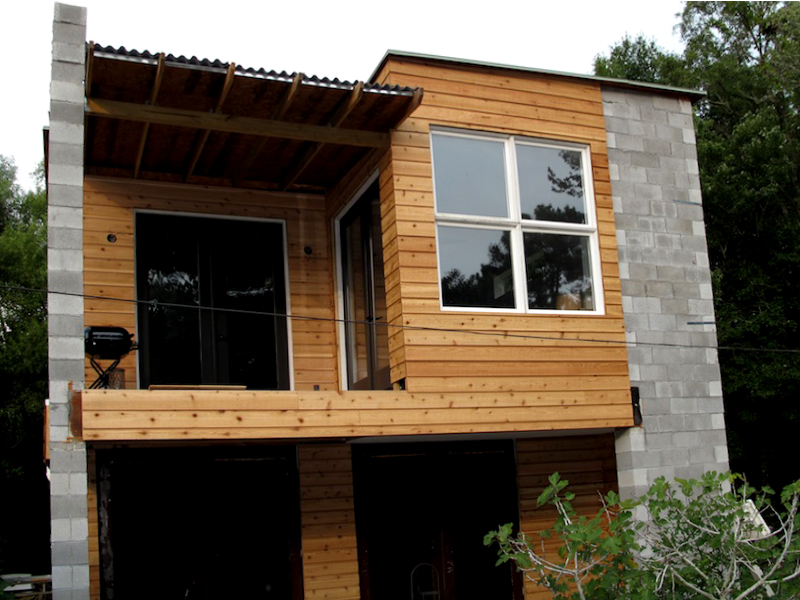 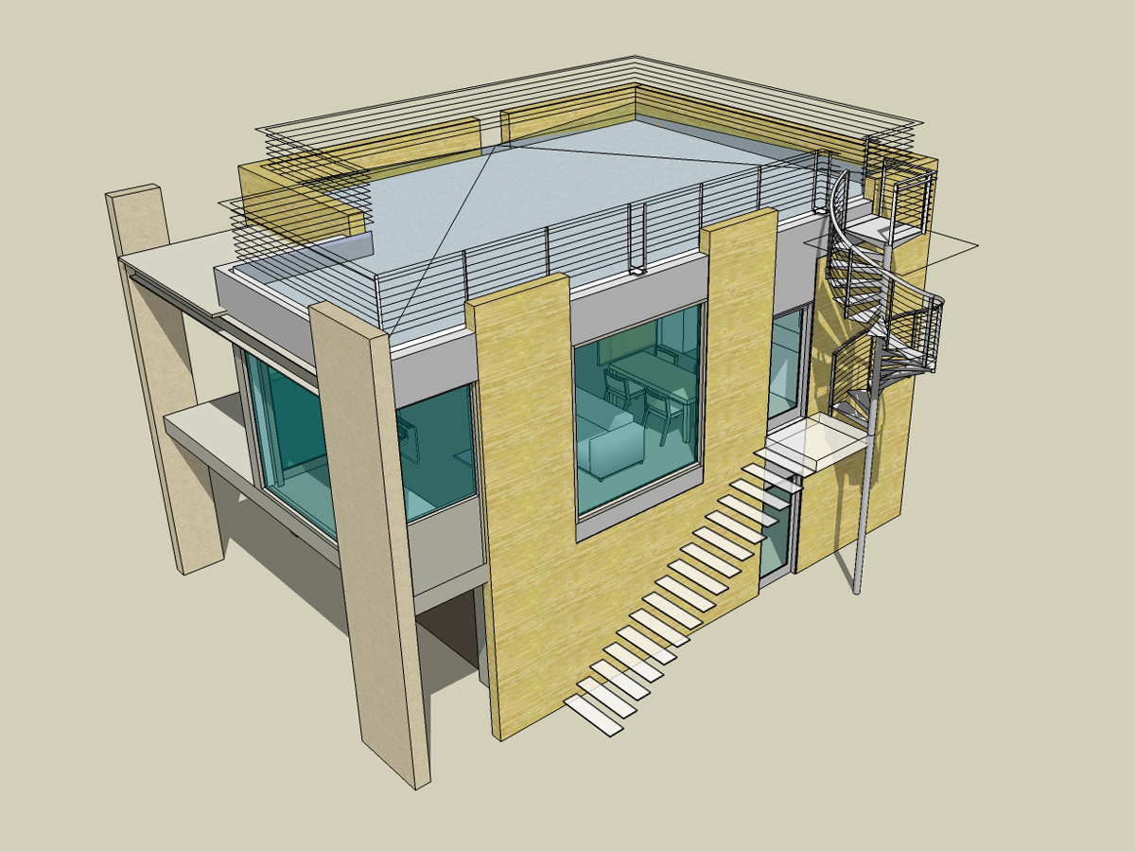 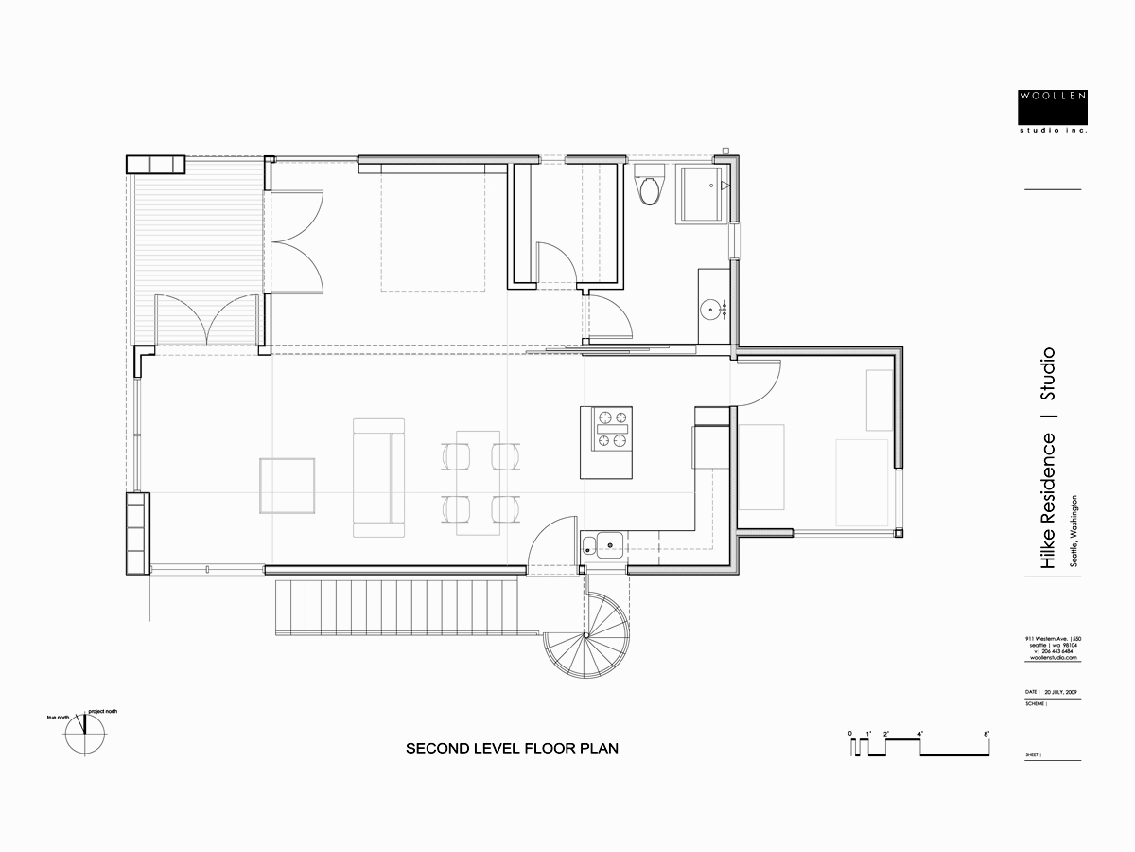 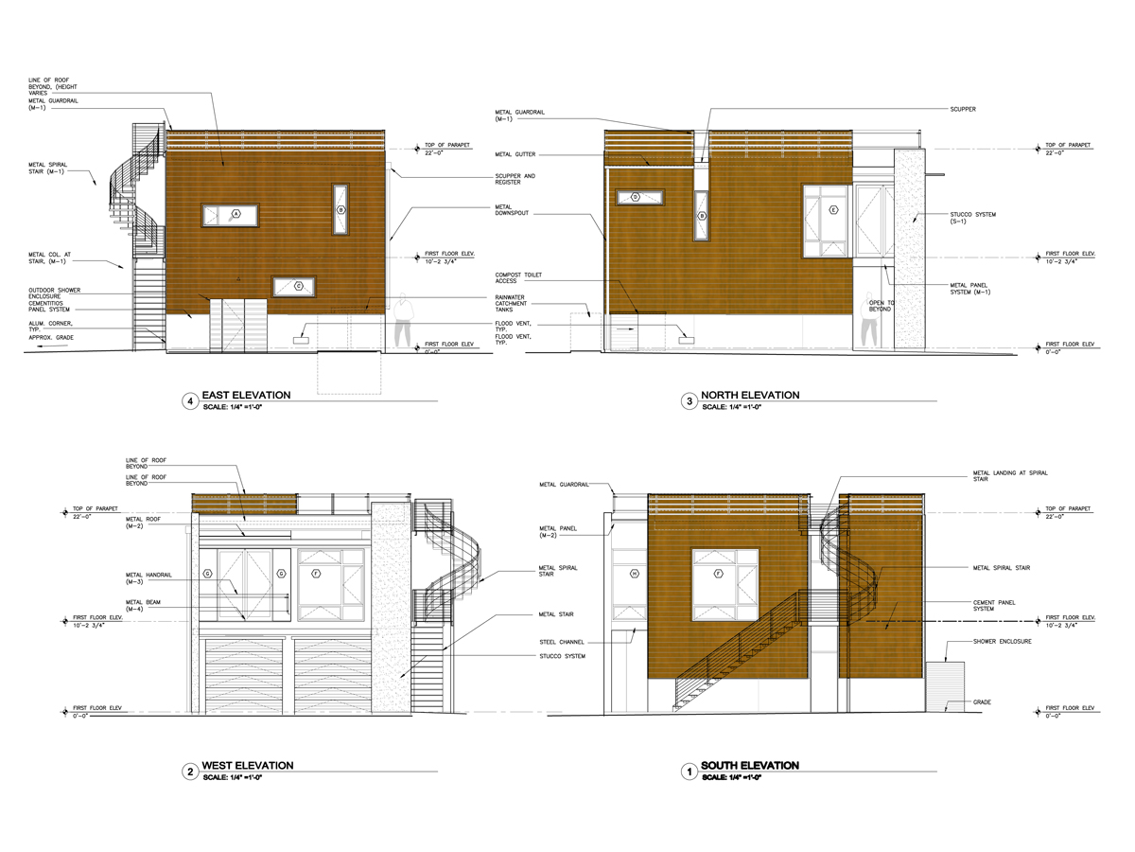 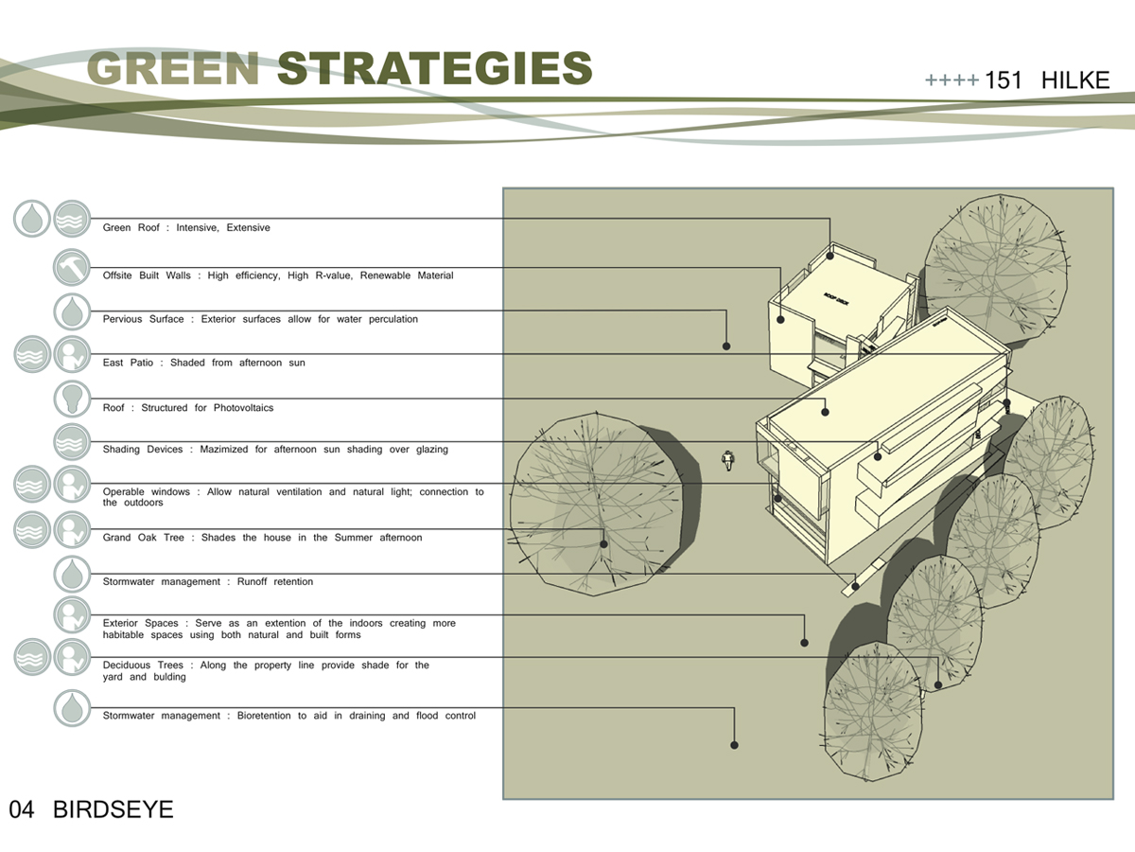 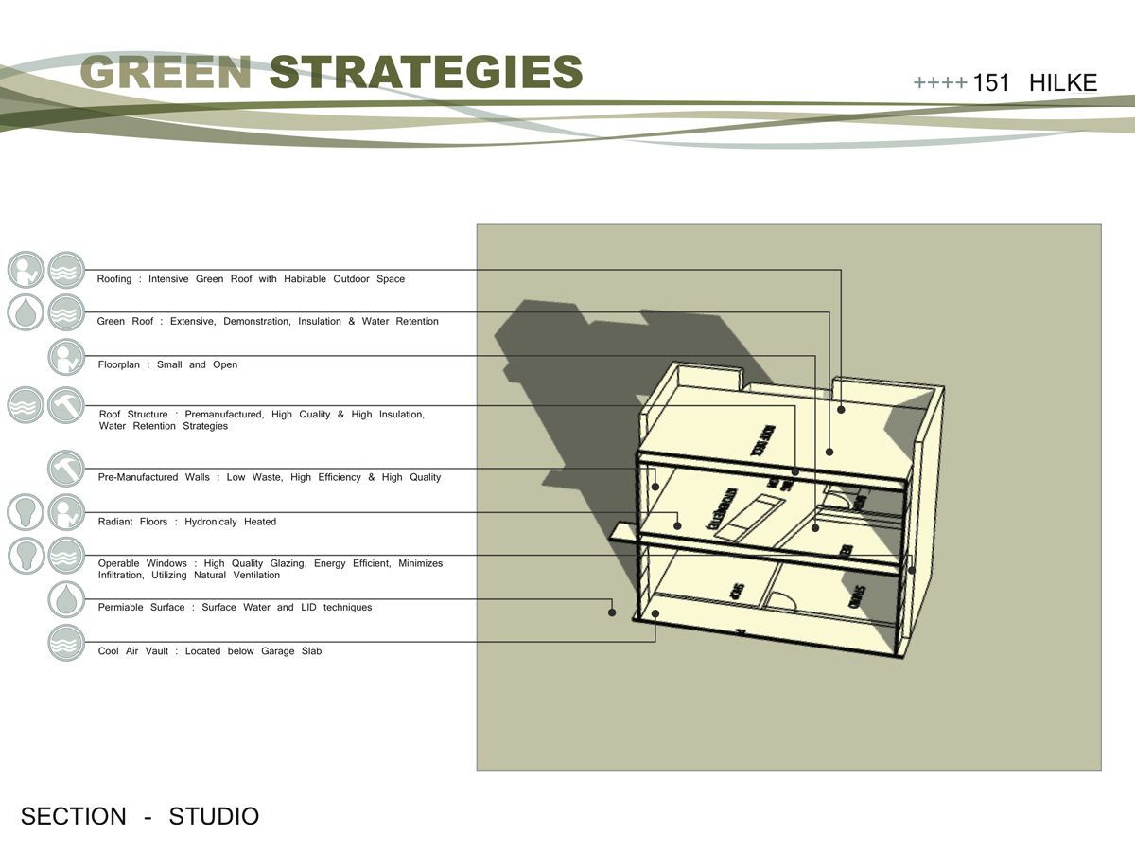 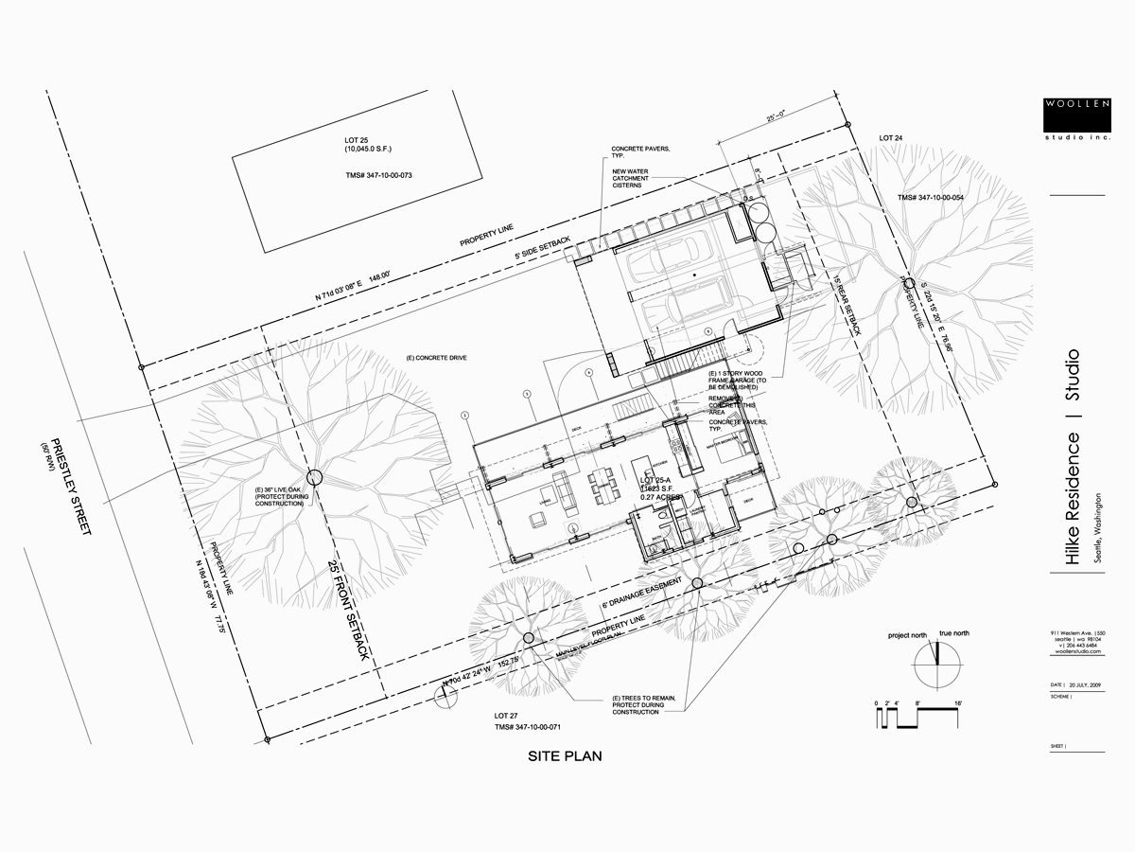 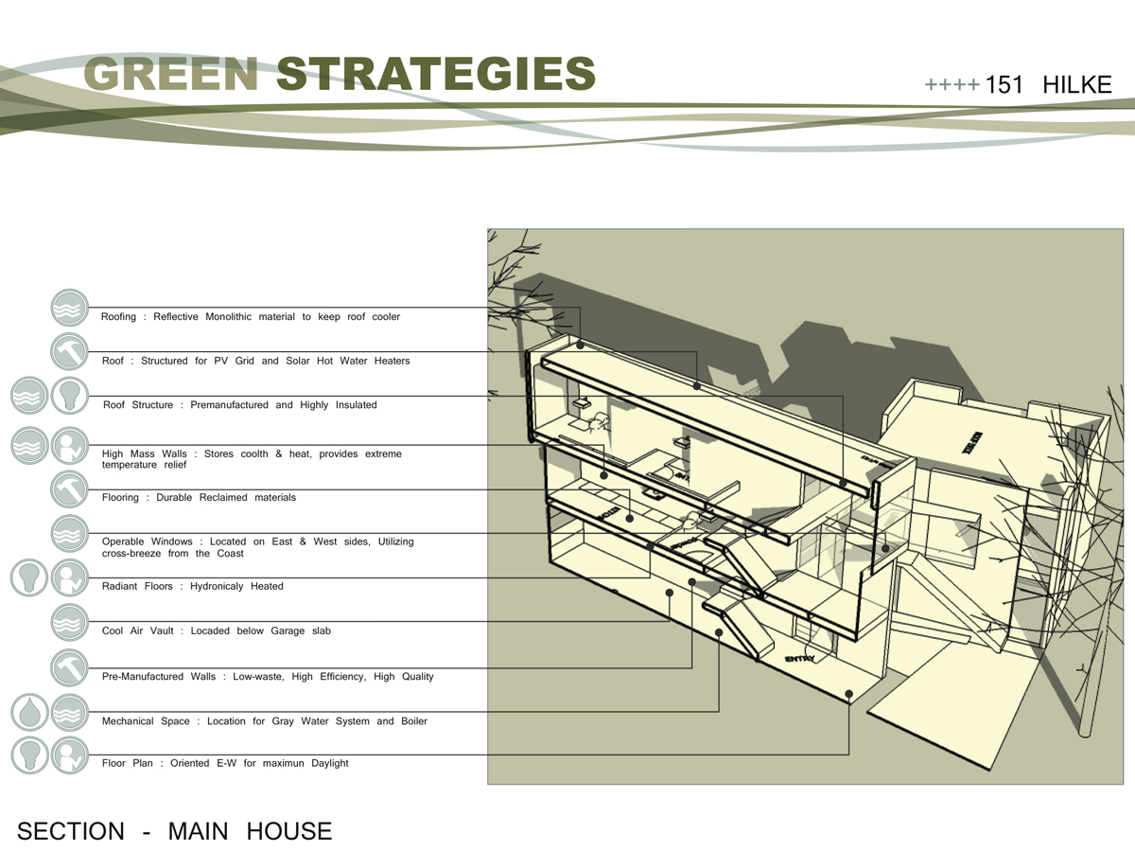 |
Charleston, This contemporary take on an old Charleston Row House was designed for a young couple expecting their first child. Because of the timing of the new arrival, the Carraige House was permitted and built first, while the main house is currently in the early Schematic Design Phase. Early in the process, the client, owner of a local sustainable consulting and construction firm, Hilke Development, was interested in showcasing sustainable ideas that he was a proponent of on his own projects. Among other things, a Water Catchment System takes water from the Green Roof to be used for irrigation, Solar Thermal Panels supplement the hot water heating, Photovoltaic Panels supplement the electrical usage, and Natural Ventilation is supplemented with cool air shafts from under the concrete slab. The structural system is largely SIP panels, which allowed for fast erection times and reduced framing costs, with higher insulation values and less construction waste than traditional framing. The client found recycled windows and used recycled composite countertop materials. See a video of the exterior stair erection here.
:End |