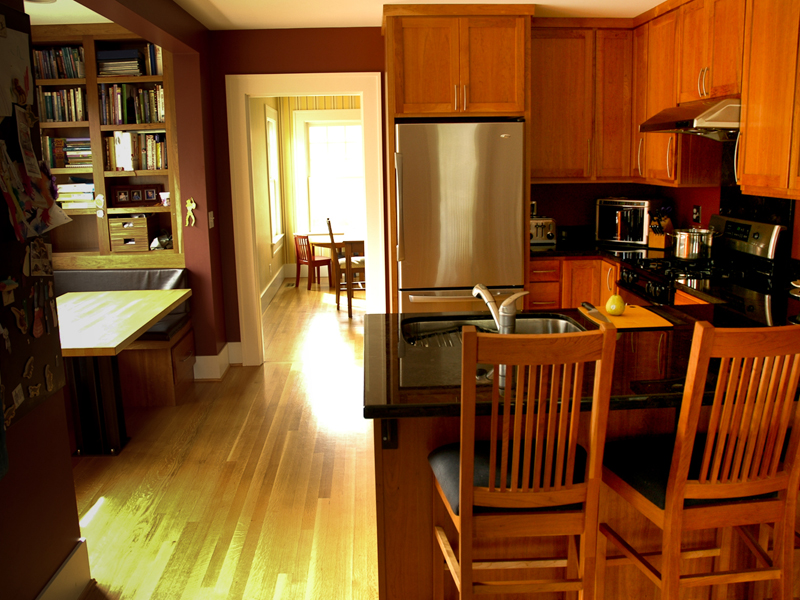  |
Seattle, WA Phase I of this project is the remodel of an existing kitchen, creating a comfortable breakfast nook, and opening up the floor plan to the Den area. French Doors bring even more light into the space, and a simple awning keeps the rain off the deck closest to the door. Phase II of the project is the extensive remodel and expansion of the second floor, creating a new Master Bedroom Suite, including a new Master Bathroom and Walk in Closet, and three Kid's Bedrooms. The project attempts to use traditional language with clean, contemporary detailing. The project is currently under construction. :End |